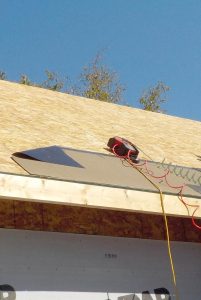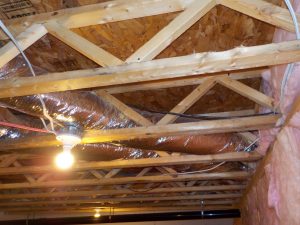Sometimes, a plain and simple question has a not-so-plain-and-simple answer. Take guards around a deck, for example, or a handrail on stairs. What height do they have to be?
Answer: it depends.
Let’s start at the basics. A guard is a horizontal object – usually wood, sometimes steel – that is intended to prevent someone from falling from a height when there’s an open space. So you’ll see guards around decks, or on stairs when one or both sides are open.
In general, guards are required when there is a height difference of 60 cm or more. In a home, exterior and interior guards have to be 90 cm in height, minimum. That’s 35.4 inches, although most contractors will build to 36 inches, or three feet.

However, there are some situations where greater guard heights are required. For example, a guard on an exterior platform (deck) has to be 107 cm high (42 inches) if the height to finished grade is 1.8 metres or more.
Guards must be 107 cm high in all non-residential situations, both interior and exterior.
Now, what about handrails? These serve a different function: they’re for grasping as one goes up and down stairs. Height of handrails should be 86.5 to 96.5 cm (34-38 inches) high, except where guards are required. In that case, they can also range up to 107 cm in height. What that means, in simple language, is that in most cases, handrails are incorporated into the guard.
In general, guards should be closed with either balusters separated by gaps no more 10 cm gaps, or tempered glass.
Questions? Give us a call at 466-7369.





