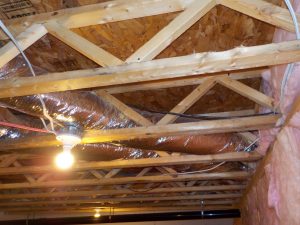It might not be an understatement to consider open-web joists one of the most significant advances in construction practice in the last 30 years.
These engineer-backed alternatives to the typical old-fashioned floor joist are strong, surprisingly light, and make installation of things like air ducts, plumbing and electrical service a breeze.
They’re easy to work with, even for the average weekend warrior. But here’s a tip from our building inspectors that may help the weekend warrior save a bit of time.
But first a bit of background info.

One of the key elements of most open-web joist systems is what’s called a “strongback.” This is a fancy name for a section of good old dimensional lumber (a 2x6 or 2x8, normally) that is inserted so that it runs at a 90-degree angle to the open-web trusses. When nailed to the trusses, it helps provide some lateral rigidity to the system.
In most cases, the joist manufacturer will specify where to install these strongbacks.
Professional builders will slide sections lumber into the open web system when about half to two thirds (give or take) of the joists are installed. Then, when the rest of the joists are nailed in place, all the builder needs to do is slide the wood from one side to the other. It saves trying to stickhandle wood into an open gap after the fact, which is often a nigh-impossible thing.
