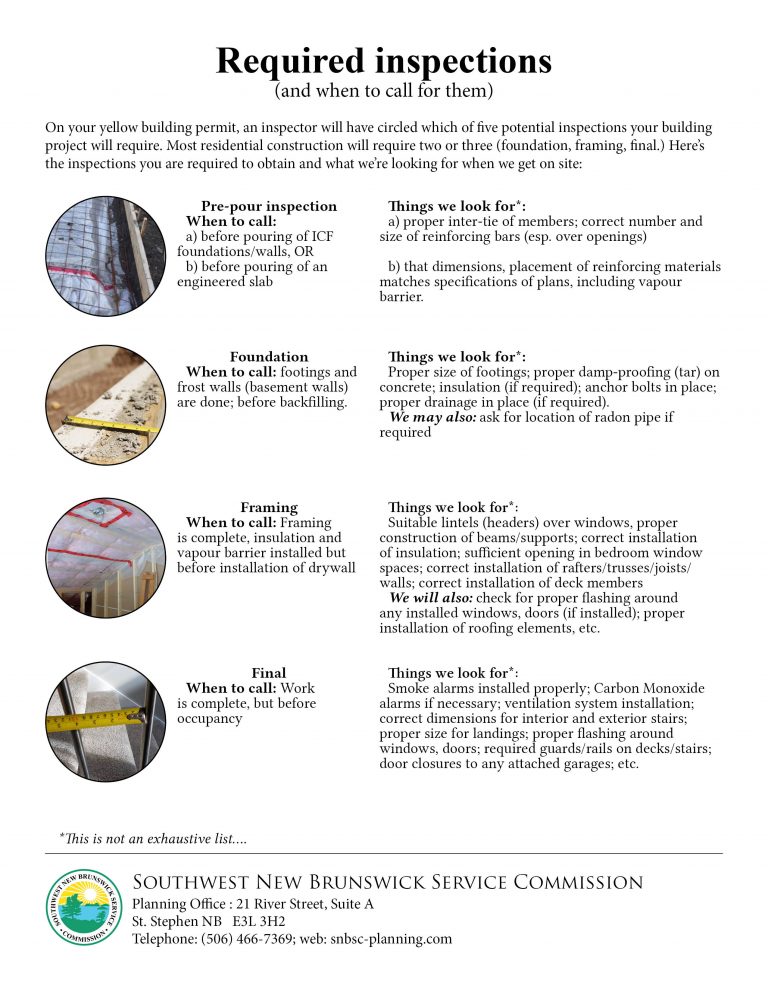Hey folks ... we’re not the experts, but it almost (almost) seems like spring out there. That usually means our planning office starts receiving queries from homeowners thinking about projects and renovations.
Here’s a tidbit from our building inspectors: if you’re looking at doing a bedroom addition or renovation, be sure to tell your window supplier that the windows are meant for a bedroom. (“Egress” is the term used in the industry.)
The National Building Code mandates that bedroom windows have at least .35 square metres of area, with no dimension smaller than 38 cm, when the window is open. (For you imperial folks, that’s 542 square inches, and 15” minimum opening).

Here you’ll see two pictures of the window at our office: the window occupies 16” when closed, but because it’s a casement window, narrows to a bit more than 12” when opened: this window would not be code-compliant as a new installation in a bedroom.
Why?
The idea is that in the event of a fire, someone in a bedroom may be trapped

by flames or smoke: a window of suitable dimension will give bedroom occupants a chance to bail out the window.
Quick note: if you’re expanding the size of the window as part of a renovation, obtain a building permit just so inspectors can make sure you’re using the right headers (lintels) for the wider opening to support the roof load. Questions? If you live in an unincorporated area from Hanwell Road to Lepreau, or you live in one of St. George, Saint Andrews, McAdam or Harvey, give us a call at 466-7369.
Happy building!




