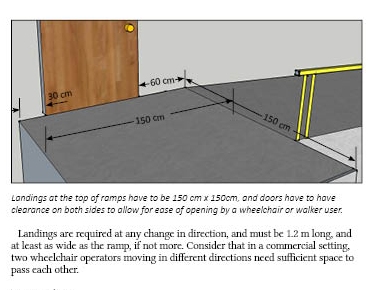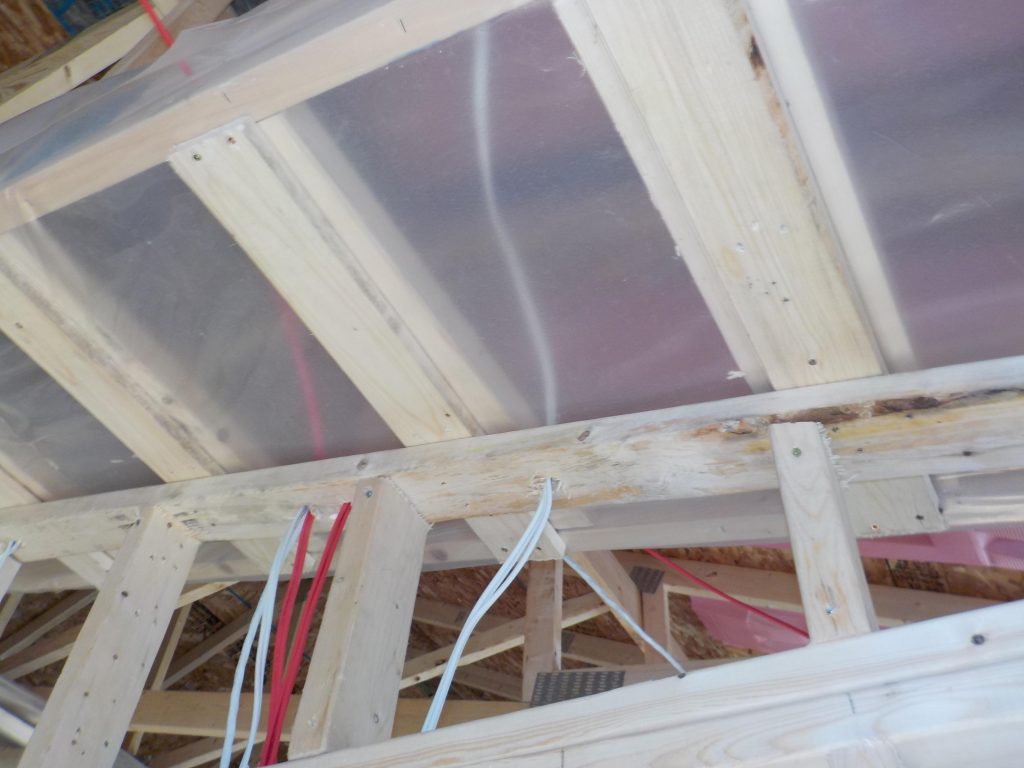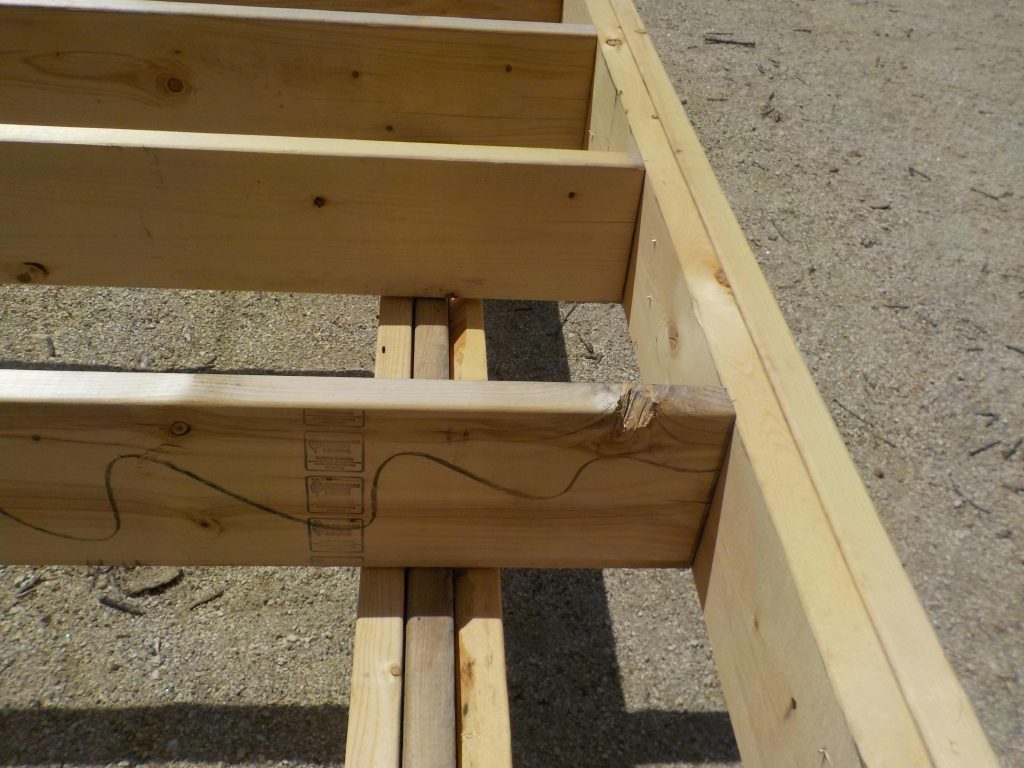As the province grows older and we all grow a bit more aware of the needs of others, its understandable that homeowners and business operators would want to make access easier through a wheelchair ramp.
When it comes to building ramps, though, there's a lot that can go wrong. For example, it's not uncommon for a ramp to be constructed that is simply too hard to use for those it was intended to help! That's why we've built a pamphlet aimed at helping weave through the Building Code and help make your project right.
Our one-page pamphlet is available for free at our office (or for download here if you want to print it off at home.)

New Brunswick's building codes for things like wheelchair ramps and bathrooms are among the best in the country when it comes to helping out those who are confined to wheelchairs, need to use walkers, or are visually challenged. But that means builders have to be quite attentive when constructing commercial wheelchair ramps. (Note: these require building permits, in part to make sure submitted plans meet Code requirements.)
It's our intent to write a companion guide on wheelchair-accessible bathrooms in the weeks to come.
Questions? Give our building inspectors a call. We can be reached at 466-7369, ext. 3.




