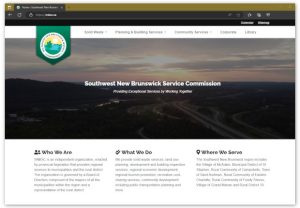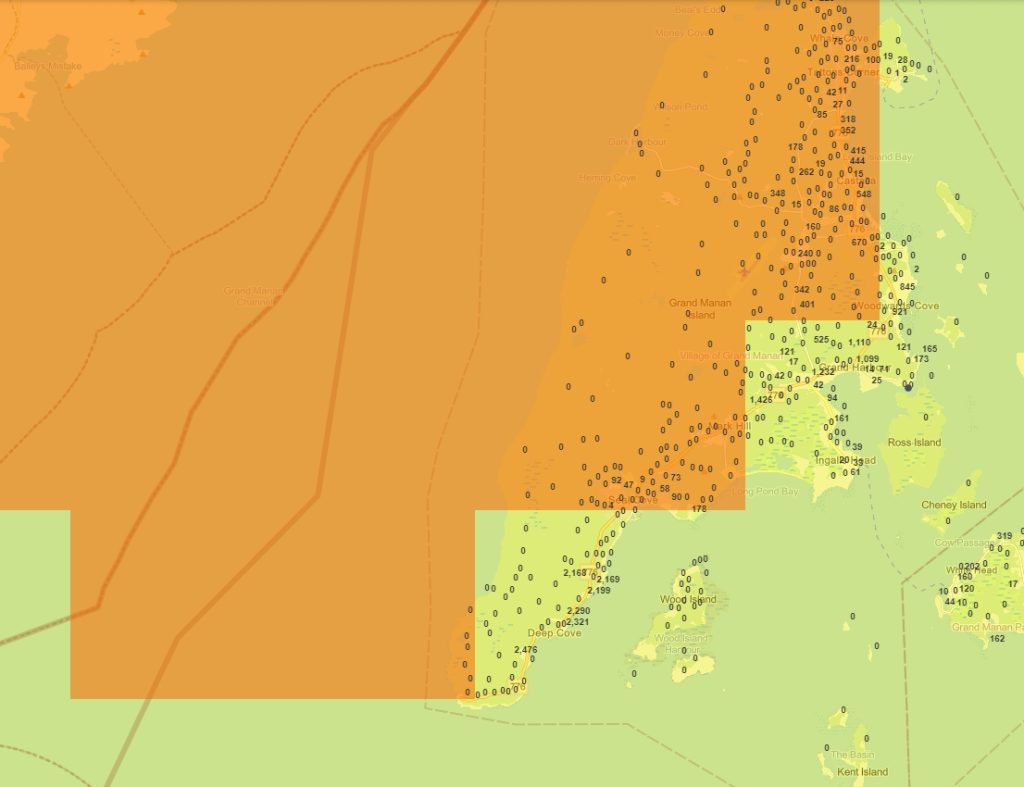Effective April 1, 2025, new construction work must conform to the 2020 editions of the National Building Code, National Fire Code and National Energy Code.
While there are many changes throughout, the following are some of the key changes that will affect the majority of contractors.
Energy efficiency requirements: small buildings
Single family homes and small buildings (<300m2 footprint) will have to meet more stringent energy requirements. For homes, this will generally mean adding an inch of foam on the exterior walls and using high-efficiency windows. For others, and for some homes, a professional energy-modelling result is required, along with a post-construction blower door test.
What this means for you:
Submissions must indicate how the proposed building will conform to the Tier 2 requirements of section 9.32 of the National Building Code – either
- provide details on how the prescriptive requirements are met through the residential “points” system,
- or provide energy modelling documents as part of the application. Window details (quotes) will be required.
- Small homes (with an air volume of 300m3) are naturally considered energy efficient.
 On the construction site, our office will ensure contractors run vapour barrier (air barrier) behind the studs of interior walls to allow a future vapour barrier connection (and the same at the sealing), the requirement seal vapour barrier at the junction of baseplates, the requirement to seal electrical wire penetration at electrical boots, and the like. This is all existing code. (Feel free to download the handout at right: just click on the image)
On the construction site, our office will ensure contractors run vapour barrier (air barrier) behind the studs of interior walls to allow a future vapour barrier connection (and the same at the sealing), the requirement seal vapour barrier at the junction of baseplates, the requirement to seal electrical wire penetration at electrical boots, and the like. This is all existing code. (Feel free to download the handout at right: just click on the image)
Energy efficiency requirements, medium, large and complex buildings
All buildings subject to the National Energy Code will require modelling to document how the proposed structure will meet Tier 2 of the 2020 NECB.
What this means for you:
Applications for buildings subject to the NECB must, in addition to the plans crafted by the registered design professional, include energy modelling documents. Sufficient information must be provided to verify the accuracy of the modelling.
On the construction site, our office will ensure contractors run vapour barrier behind the studs of interior walls to allow a future vapour barrier connection (and the same at the sealing), the requirement seal vapour barrier at the junction of baseplates, the requirement to seal electrical wire penetration at electrical boots, and the like. Some of this was existing, some was only vaguely implied: the NECB has added extra language to clearly indicate this is now required.
Window heights/guards/opening control devices in single-family homes.
For ages, there’s been a code requirement for protecting small children from falling through windows at height in apartment buildings and duplexes. In NBC 2020, this requirement now applies to single-family homes as well.
Windows that are more than 1.8m (6’) above finished grade must be one of the following
- Installed 90 cm (35.5”) or more from the finished floor;
- equipped with a guard, or
- equipped with a window-opening control device. (These are fairly standard.)
What this means for you:
A building permit application for residential construction will require details on the windows to be used in a project, and will require elevations showing the height of windows from the finished floor in all residential situations.
Further, all work involving the replacement of windows in a residential setting will require a building permit.
Other notable changes
Contractors, builders and designers are strongly encouraged to download current versions of the Code, available from the NRC website.
NBC 2020
NECB 2020
NFC 2020
It’s also recommended that field workers be familiar with the Illustrated Guide to Part 9, also available from the NRC website.
Illustrated User's Guide – NBC 2020: Part 9 of Division B, Housing and Small Buildings





 Please note: This site's main content has been combined with the
Please note: This site's main content has been combined with the 

