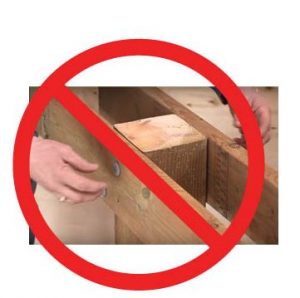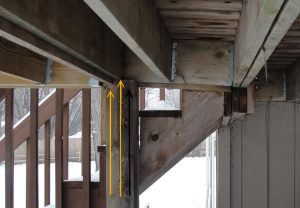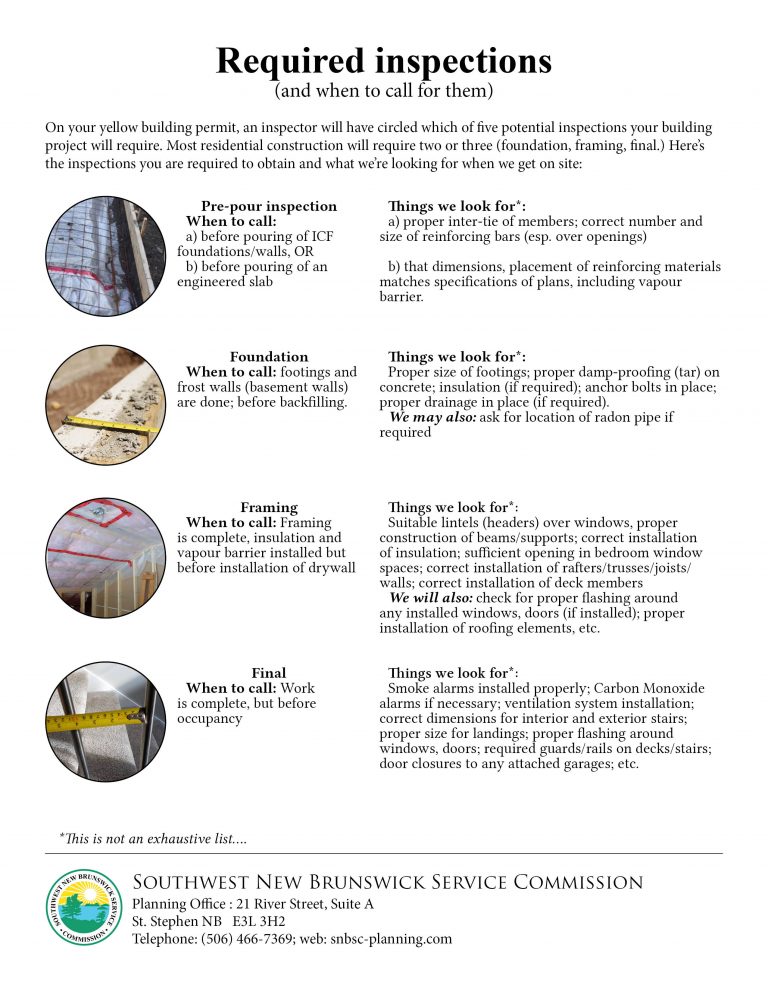Here’s yet another post about decks, because decks seem to be one of those things where some improper construction takes place.
Today, we’re going to talk about beams (again.)
In a deck, the beam is the horizontal member that spans the posts (which are 6x6 in size, as we’ve pointed out before) anchored to a sonotube or screw pile for decks greater than 60cm in height, or decks attached to a building. The beams hold a lot of weight, and must be built to handle that. We have seen some situations where that load is supported on a pair of joists bolted to the side of a post. This is not good.
How not good?

So not good one of our inspectors made a red-circle-with-line-through-it graphic.
The strength of a beam comes from having three or more pieces of wood nailed to each other (with splices ideally over supports). The load is spread across three members, which in turn should rest on top of the aforementioned column (which is 6x6 in size, not 4x4. You’d almost think that 4x4 posts aren’t Code-compliant, the way we keep mentioning that you have to use 6x6 posts.)
In the picture we show you, the load is carried by two bolts, and shared by two joists that cannot disperse loads to each other. If our building inspectors see something like this on a new deck build, it will make them very unhappy.
And we don’t want that.
We also don’t want decks falling apart. And neither do you.
Remember, if it’s new construction and attached to a house or business, a building permit is required, in part so we can make sure it’s built right.
Questions about permits, deck construction or any other project?
If you’re in an unincorporated area, Saint Andrews, Harvey, McAdam or St. George, call us at 466-7369 and ask for one of our building inspectors.













