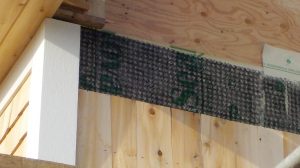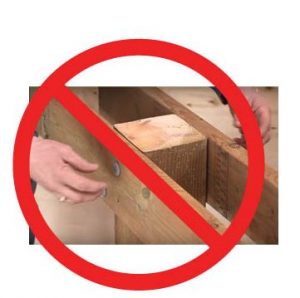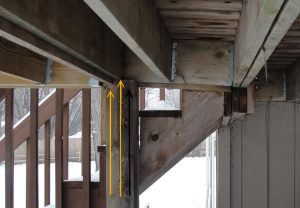If you’re thinking of a new build or a renovation where shingles are in the mix for the siding, here’s a bit of information you need to know.
In this part of the world, National Building Code mandates a 1cm gap between the shingles and the housewrap of the exterior wall.
The intent of this gap (called a capillary break) is that there is sufficient room for water to travel down the housewrap, or vent via evaporation should water get behind the shingles. Failure to install shingles this way may result in moisture build-up between the shingles and the wall, resulting in early decay of the shingles or water penetration into the exterior wall.
There are several ways to achieve this capillary break. One way is to use a manufactured “shingle backer.” One variety looks like a really big pot scrubber – see the included image.

Another way is to line the wall with garden lattice before applying the shingles.
Questions? Give us a call at 466-7369.
Our inspection and planning department serves all the unincorporated areas between Lepreau up to the Hanwell Road north of Harvey, as well as the municipalities of St. George, Saint Andrews, McAdam and Harvey.


