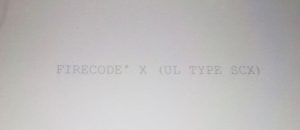Renovations are challenging projects: they’re frequently messy and full of surprises.
The building inspectors at the Southwest New Brunswick Service Commission want to help make sure one of those surprises isn’t a violation of the National Building Code of Canada.
Here’s a quick guide to how inspectors interpret Code when it comes to renovations.

First off, any new construction must meet the building code, but existing construction does not.
To put it in practical terms, a new bedroom addition on an existing house must have an egress window and a smoke alarm. If there’s an attached garage, wood stove, gas appliance, or oil furnace in the house, the bedroom must also have a carbon monoxide detector (but we can’t force installation of any other carbon monoxide alarms in the existing house.)
The more extensive the renovation, the more we will require from the build. Consider an older home where the owner wants to do what we call “a gut” of a home, that is, pull out all the old lath-and-plaster walls and insulation, removing everything on the interior right down to the studs. In such a case, we can require
- Wall and attic insulation to Code
- Wiring to Code
- Vapour barrier to Code
- Bathroom ventilation
- House ventilation (installation of a heat-recovery ventilator if the furnace is not equipped to introduce outside air into the home.)
That last item is one that catches a few owners and builders every year. Here’s the basic point: if a home is being largely returned to bare studs, that gives space and opportunity to install ducts for an HRV.
As always, the best thing to do if you have a question is give us a call at 466-7369.


