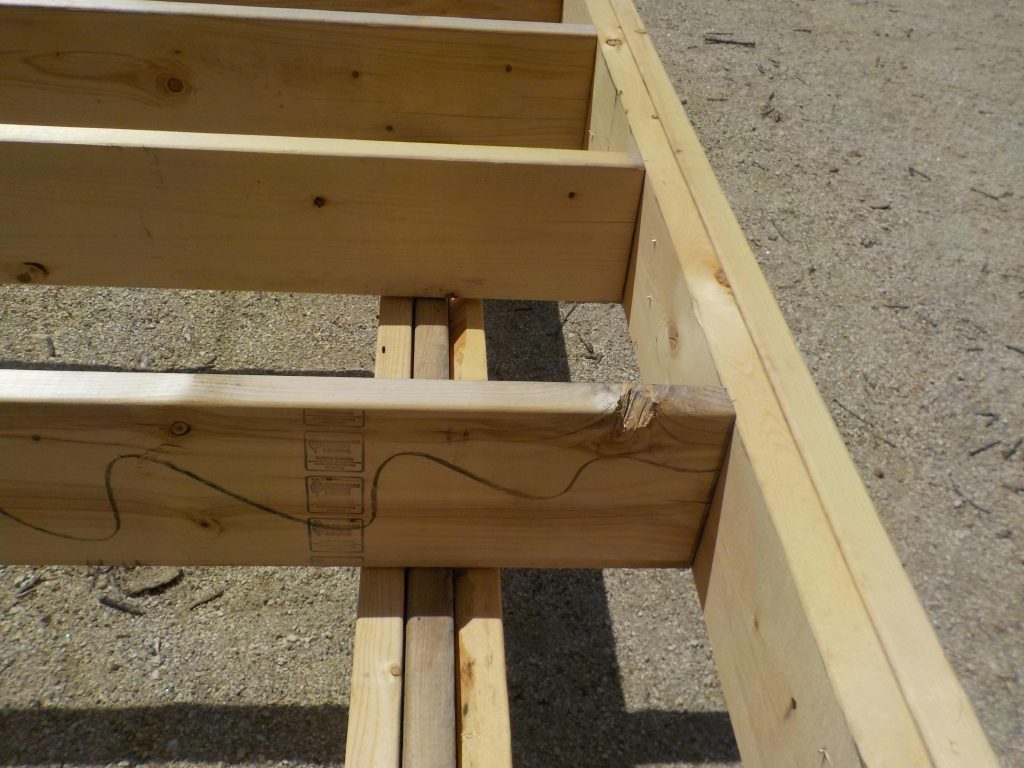Every now and then, we field a question from a builder that requires a little more digging before we can give an answer. Earlier this year, one of our inspectors fielded such a question about a common practice: building a cantilever on a deck, such as in the image shown here.

The question itself was simple enough: “how far can I extend that cantilever?”
For those that aren’t in the building business, a cantilever is simply a building element that extends beyond its support, and when you think about it, cantilevers are common to just about every building: most roof systems extend beyond the support of a house wall, for example.
For a number of reasons, folks building decks want to extend the deck beyond the support beam. One of those reasons is that making a small extension does much to hide the same beam. But how far can a builder go?
Here’s the interesting thing: the National Building Code of Canada is surprisingly silent on cantilevers when it comes to decks. There is some guide for cantilevered construction supporting roof loads (max 600 mm/24” cantilever when using 2x10s, max 400 mm/16” when using 2x8s), but nothing about cantilevers when there aren’t roof loads.
So our inspector dug deeper and found documents from the Canadian Wood Council. This organization’s work actually feeds into the National Building Code span tables.
The answer?
The exact same.
A Wood Council document (here) gives some very high-end detail about decks, but the take-away as far as cantilevers go is almost exactly the same: 400mm/16” for 2x6 or 2x8 lumber, and 600mm/24” for 2x10 or 2x12 lumber.
This question highlights how our office works: a question might stump us at the outset, but we’ll do our utmost to give a solid answer at the end. We serve the unincorporated areas of Charlotte and southern York counties, as well as the municipalities of Harvey, McAdam, St. George and Saint Andrews. Our inspectors can be reached by calling 466-7369.
