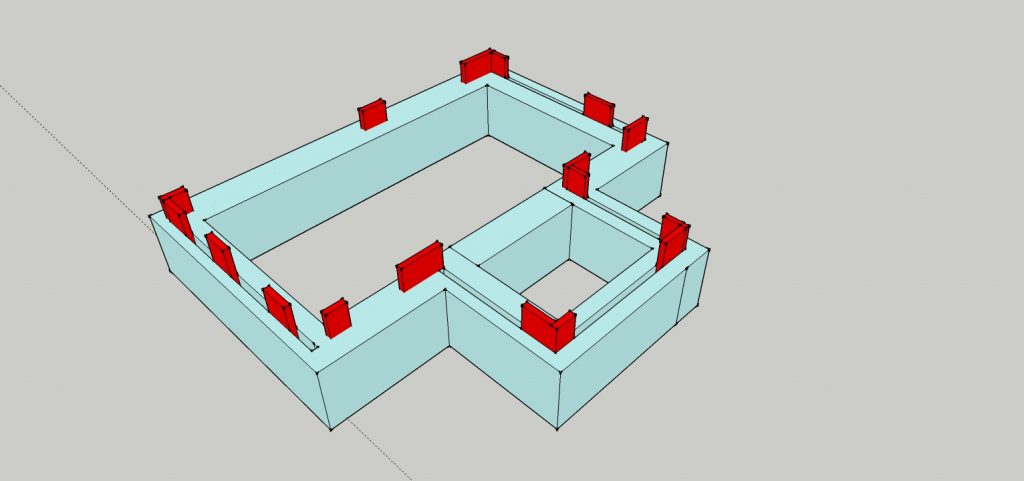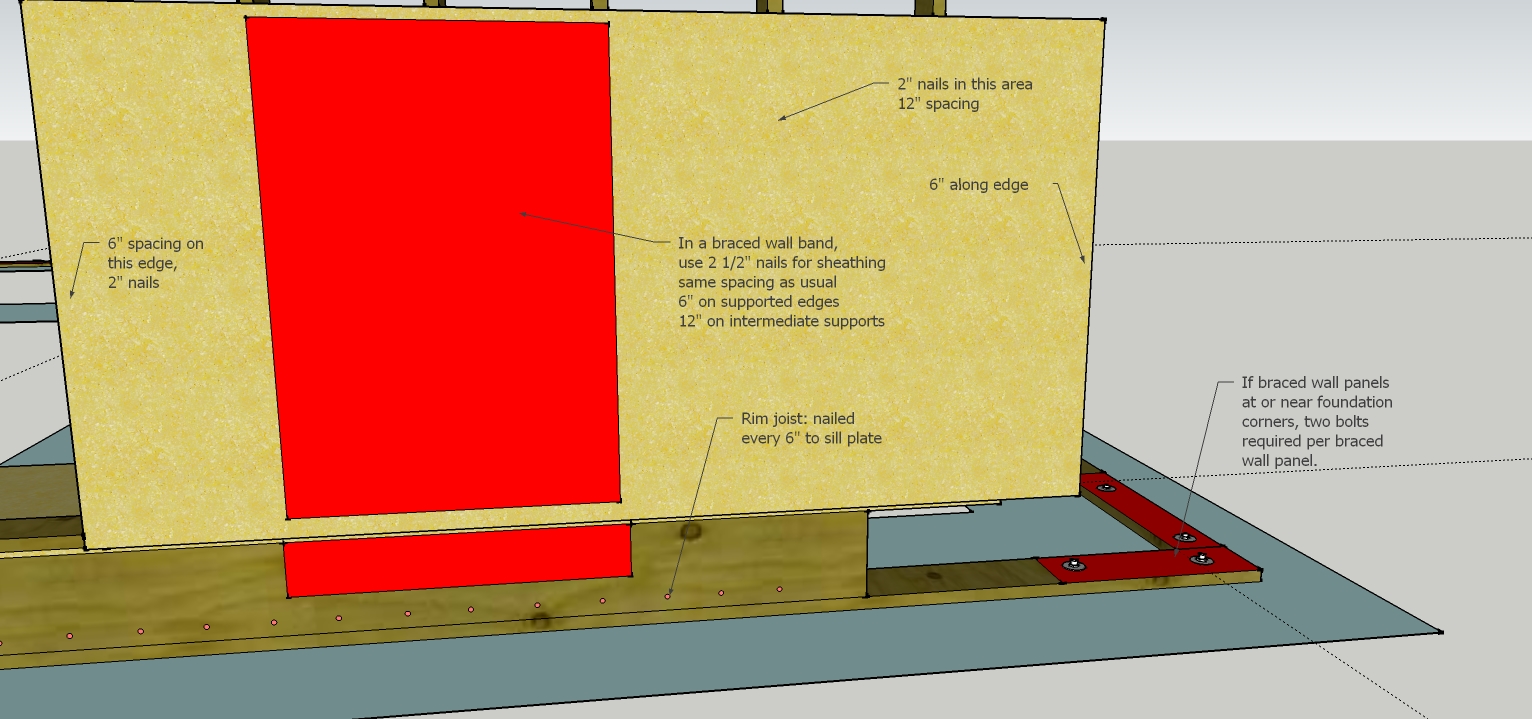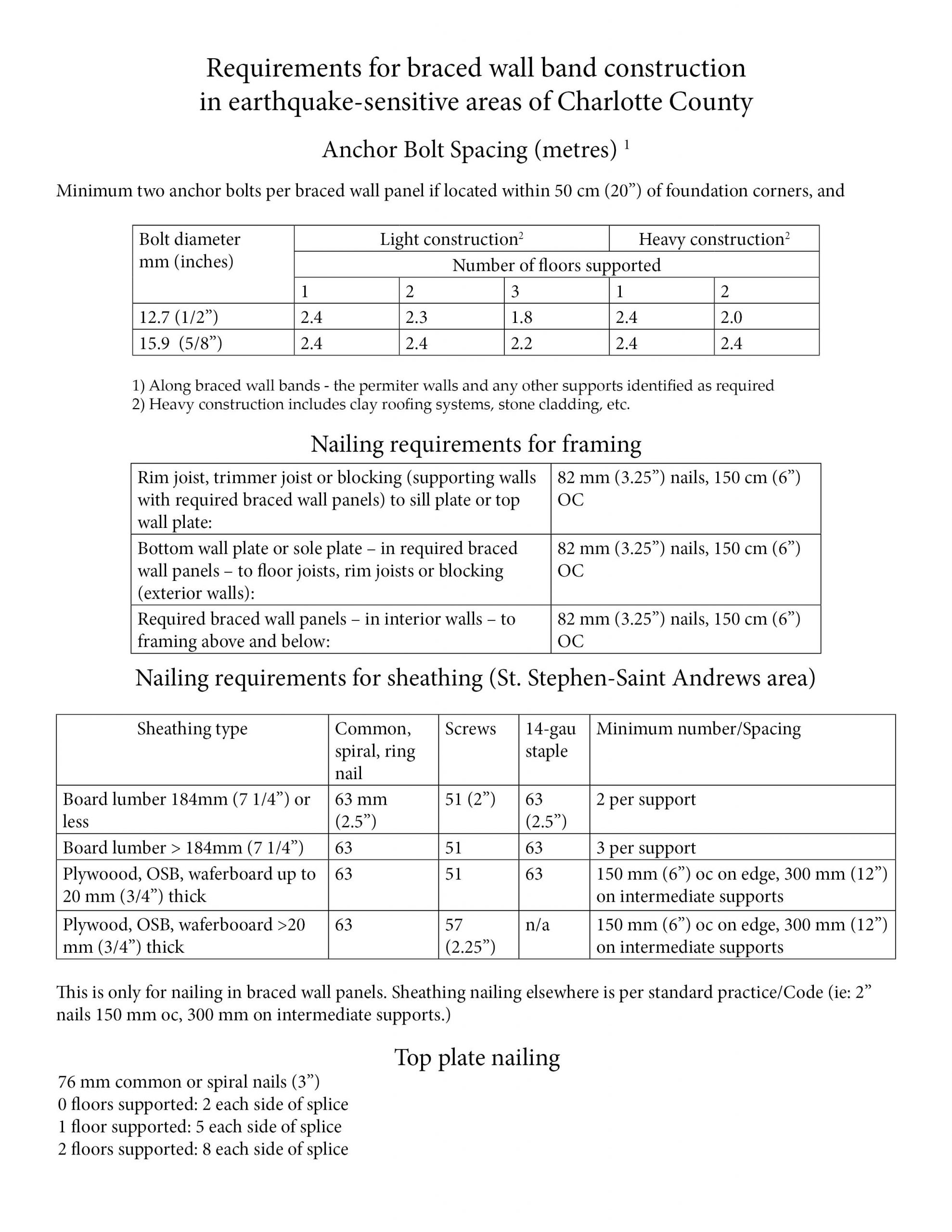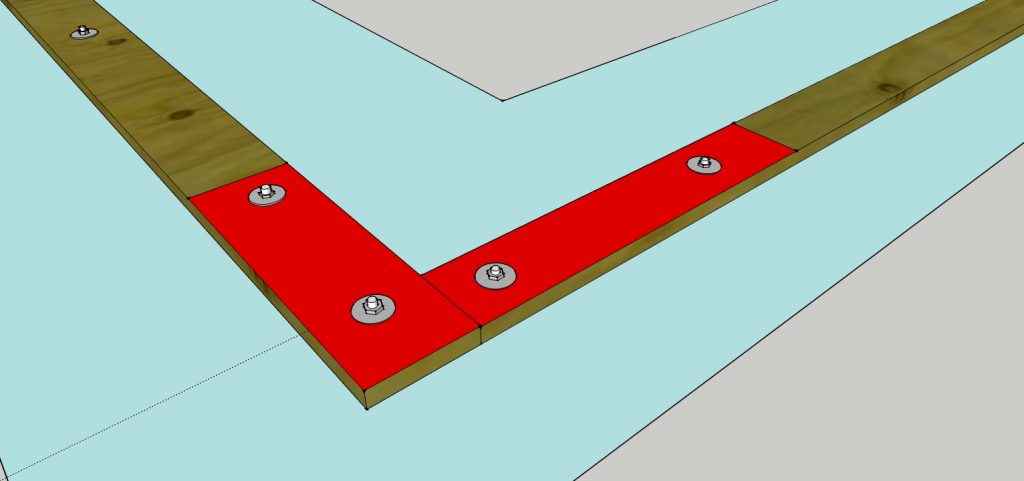How Can We Help?
Earthquake resistance construction under NBC 2015
The adoption of the 2015 issue of the National Building Code of Canada brings about a critical change affecting a large portion of Charlotte County between St. Stephen and Saint Andrews.
Once NBC 2015 comes into force, buildings in the area shown in red on the map must be built to earthquake standards.

This is not a change in building code, but in the reclassification of some parts of our region: the federal geological department has deemed the Oak Bay Fault to be sufficiently active that now building Code demands more stringent construction protocols.
In general, what it means for most stick-built homes in this region (part 9 residential structures) is that at least 25 per cent of every perimeter wall has to be built more robustly. For the most part, this means adding foundation bolts, extra nailing, and perhaps the installation of cross-blocking.
The following is a simplified overview what is expected of contractors, and how to submit plans that our inspectors can evaluate for compliance with the Code.
The braced wall band
Homes subject to the new earthquake resistance rules must have what are called “braced wall bands.” These are zones requiring extra treatment, and include the perimeter of the structure. These imaginary zones extend from the foundation to the underside of the roof (and may also include basement walls).
If these bands are more than 10.6 metres apart (34’ 9”), then additional bands must be included within the structure.

Within the braced wall bands (shown in blue at the diagram) there must be what are called braced wall panels (shown in red) . This is how the home will gain its extra rigidity and resistance to potential earthquake forces. These braced wall bands must be continuous from foundation to the underside of the roof, in other words, the bands must superimpose each other on all floor levels. (There may be requirements for larger bands on lower floors.)
The braced wall panel
For the most part, one and two-storey buildings require 25 per cent of the perimeter (and 25 per cent of any internal braced wall bands) to be constructed with slightly beefier braced wall panels. These panels can be spaced up to 6.4 metres (21 feet) apart.
General requirements of a braced wall panel
 If near a corner, these panels must rest on construction that is tied to the foundation by two anchor bolts.
If near a corner, these panels must rest on construction that is tied to the foundation by two anchor bolts.- Must be nailed to the sill joist with 3.25” (82 mm) nails every 6” (15cm)
- Sheathing must be nailed every 6” (15cm) at the perimeter, using 2.5" nails (not the normal 2" nails required elsewhere).
- Can be no less than 60 cm (2’) long if intersecting another braced wall panel (usually at corners)
- Can be no less than 75 cm (2’6”) long if not intersecting another braced wall panel
- All joins in exterior sheathing must be attached every 6” (15cm) to supporting blocking if that braced wall panel supports another floor
- Any splices in top plates occurring in a braced wall panel will require additional nailing.
- No windows or other significant openings of any kind.
- Anchor bolt spacing

Nailing-earthquake pdf (of above data) for download.
The width of braced wall panels will increase for walls supporting more than one storey and a roof (ie: three-storey buildings): in these cases, panels must comprise 40 per cent of a braced wall band.
Restrictions on heavy building:
- There are limits on height (storeys) and extra construction requirements if a house will have
- a wall is comprised of cultured stone or brick façade,
- concrete topping on any floors on supported wood-frame construction
- A roof of heavy tile or similar construction
- These homes cannot be more than two storeys in height unless designed by an engineer. Further, there are more restrictive requirements on anchor bolt spacing.
If any braced wall panels lie within 50 cm (19 5/8”) of the corner of a foundation, two bolts are required in the range of that panel. (See image).

Top plate nailing
76 mm common or spiral nails (3”)
- 0 floors supported: 2 each side of splice
- 1 floor supported: 5 each side of splice
- 2 floors supported: 8 each side of splice
Submitting a permit application:
In order to issue a building permit, we will require a scale drawing of your building plan - this is a requirement in any regard.
Those that are building in earthquake areas need only indicate the location of the braced wall bands in these plans: This can be done by using a highlighter, for example. For a detailed breakdown of what we want/need in a plan, see here.
More resources:
Government website showing Sa (0.2) forces here. Simply enter longitude/latitude (from Google maps, for example). If the Sa (0.2) is .70 or more, then that address will require earthquake-bracing in its construction.
A more detailed breakdown is available here. It's for BC, but almost all the codes are the same.
