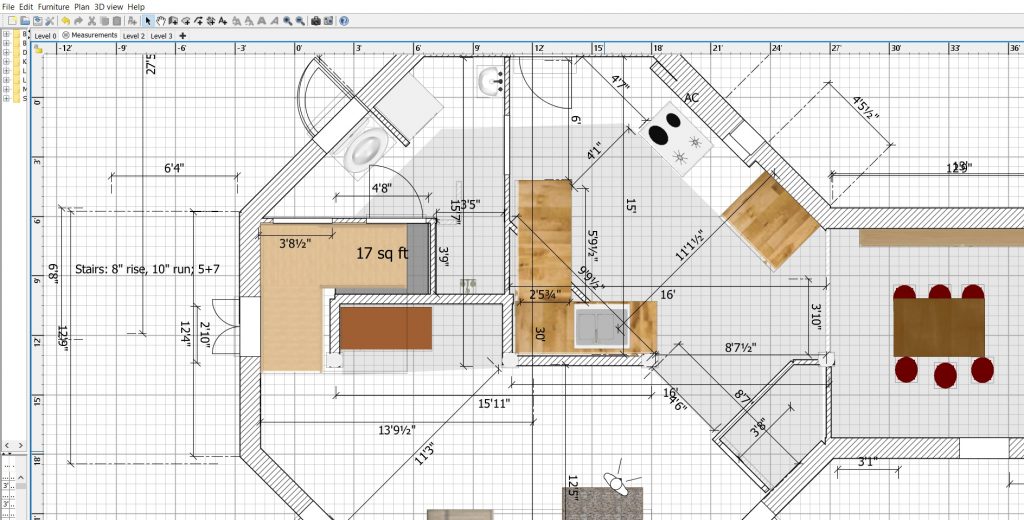How Can We Help?
Free floor plan creation tools
One of the things our planning department likes to see (or requires, depending on the size of the project) is a plan. A scale drawing of all construction projects is required (unless it's something simple). Our office requires submission of .pdf drawings for all non-residential buildings.
Not all drawings require a professional (we'll tell you if they do), which means you won't have to go out and spend a ton of dough on an architect to draft your dreams, but it does mean you should be able to provide a reasonable outline of the work you’re thinking of doing.
Here are two free (not trialware) software tools that may help in designing that bedroom addition, garage, or that camp by the lake.
In no particular order:

1) Floorplanner (website: floorplanner.com): This is a web interface program that seems reasonably intuitive to use. (See image above).
2) Sweethome 3D (sweethome3d.com): This is a free-for-use program that works on Mac OS, Windows, as well as Linux. It’s been rigorously tested by one of our inspectors, who has used it to design both an unorthodox home (see below) and a simple cabin.

There are also a number of pay-to-use programs out there, if you’re interested in giving them a shot.
Additionally, there are online tools. We have not tested any of these, so be cautioned:
https://cloud.smartdraw.com
https://planner5d.com/use/free-floor-plan-creator
https://floorplanner.com/
