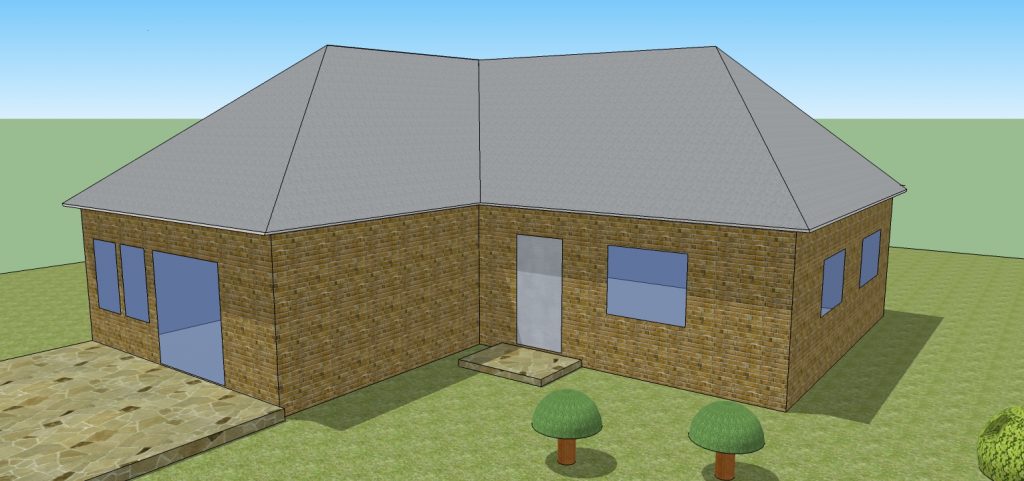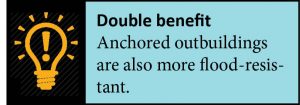How Can We Help?
Building for wind
As the strong wind gusts following post-tropical storm Arthur in 2014 demonstrated (as does the Groundhog Gale in 1976), the area will, from time to time, experience significant high-wind events. From experience with hurricanes, tornadoes and plow winds throughout North America, the major point of failure lies in roof systems. Fortunately, some simple construction techniques can significantly decrease the chance of wind-related damage on a home.
Note: these are suggestions - nothing here is mandated by the National Building Code unless otherwise stated.
Hurricane ties
Hurricane ties are a simple metal bracket that will bind a truss member to the sill plate of the supporting wall. Depending on size and style, these clips range in cost from 70 cents each to $1.25 each (and are a time-tested and remarkably inexpensive means of improving the truss-to-roof connection. The use of a hurricane tie presents vastly greater resistance to uplift than the alternative of three nails toenailed into the sill plate. Homes in hurricane-prone areas are sometimes built so the top plate of the wall is tied to the foundation with a metal rod.
Avoid shallow roof slopes
Studies from Florida show that the shallower the roof angle, the greater the uplift  caused by severe winds. A general consensus is to build with slopes between 4:12 and 6:12 (18 to 26 degree slope.)
caused by severe winds. A general consensus is to build with slopes between 4:12 and 6:12 (18 to 26 degree slope.)
Gable isn’t best

The standard gable roof has become quite popular, largely due to cost. However, the large end wall created by a gable roof creates a weakness point for uplift. Designers for homes in high-wind areas strongly recommend hip roof designs, instead.
Avoid long buildings
A key to minimizing damage by wind is to minimize the amount of any one wall area that could be exposed to strong winds. For that reason, it’s best to keep homes to one storey and as square as possible. (Alternate footprints, such as hexagonal, are even better.)
Avoid overhangs
Roof overhangs greater than two feet considerably increase the roof edge exposed to uplift.
Another matter of concern: air gaps at soffits. This, too, creates an avenue for wind currents to enter the attic area and create uplift. If not needed for ventilation, gaps between the sill plate of the wall should be closed off with OSB, plywood, or some other resilient material. It's worth noting this also helps with minimizing risk to wildfires.
Resilient outbuildings
The home is not the only area of concern during high winds. If winds are strong enough to damage a home, they are also strong enough to damage an outbuilding. Many of the above tips also apply to sheds and garages, but many outbuildings are not secured to a frost wall or engineered slab, the way a home is. While many areas  allow these buildings to be erected on blocks, that's a risk when high winds come along. Consider anchoring sheds, baby barns and other small outbuildings to concrete piers (sonotubes) or a strip footing of some nature.
allow these buildings to be erected on blocks, that's a risk when high winds come along. Consider anchoring sheds, baby barns and other small outbuildings to concrete piers (sonotubes) or a strip footing of some nature.
