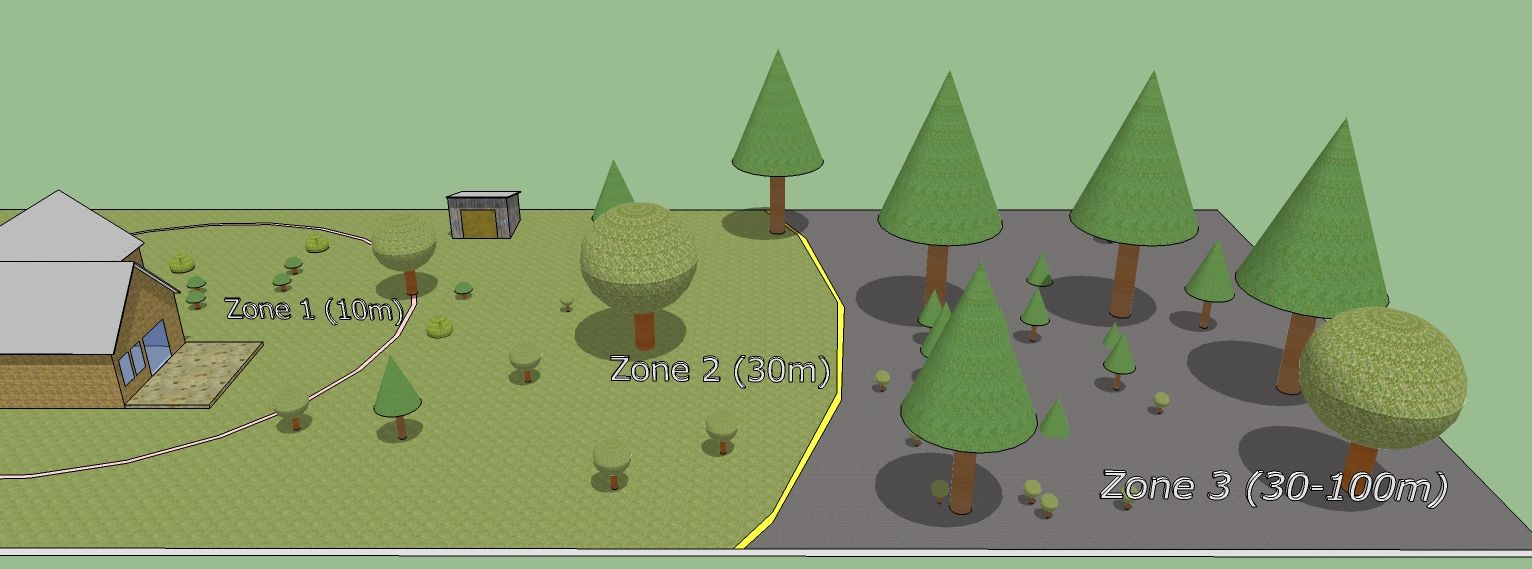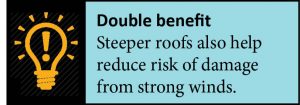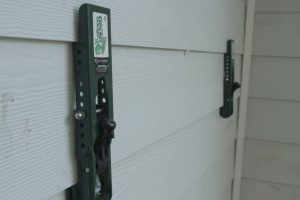How Can We Help?
Building for wildfire
Many homes in southwest New Brunswick are built in rural settings, nestled against forests. We prize our natural environment, but at the same time, that natural environment presents a significant risk of property loss and damage. One need only reflect upon the staggering fires in Fort McMurray, AB (2016) or the northern part of BC (2018), to understand how powerful forest fires can be.
However, a few changes in how a home is built - as well as the area around it - can help reduce risk.
Note: None of the suggestions made here are mandated by the National Building Code of Canada.
Landscaping
Based on data from California, a home within 9 metres of burning vegetation is 24 per cent likely to be destroyed by fire, compared to just a one per cent chance of loss at a distance of 30 metres. Simply put, removing combustible material from around a home in a 30-metre radius will reduce the chance of loss from a forest fire significantly. (In areas of dense conifers, the buffer should be greater than 30 metres, up to 100 metres.)
Based on data from California, a home within 9 metres of burning vegetation is 24 per cent likely to be destroyed by fire, compared to just a one per cent chance of loss at a distance of 30 metres.
Wildfires generally fall into two categories: crown fires and surface fires. The well-known fires at Fort McMurray, AB, are an extreme example of the former. These are fires that spread through the tops of trees, especially conifers. They burn at high temperatures, and create many firebrands. In Southwest New Brunswick, spring “grass” fires are a prototypical example of a surface fire.
An ideal landscaping solution to reduce crown fires is to remove tall trees, especially conifers, within the 30-metre buffer zone, and thin other trees. Ideally, fires will encounter reduced fuel as they approach the home, and thus diminish in scale, reducing risk.
In general, any trees within 30 metres of the home should be well-pruned, with dead branches removed along with any branches within two metres of the ground. Avoid planting directly underneath trees. Trees should be thinned so at least two metres separate adjacent trees. Firewood should be stored at least 10 metres from the home.
There are also other considerations for three zones between the home and the 30-metre forest line.
Within three metres of the home
- Remove all organic/combustible material – including organic mulches – within three metres of the home.
- retain at least a 15 cm gap between ground and cladding.
- Plants should be succulent (green), well-watered, and pruned of any dead material.
- No conifers (evergreens) should be in this area. No tall trees should be in this area, though small decorative trees (crabapple, etc) do not present much of a risk. Trees should be small, separated by at least five metres distance. Planted areas should feature a few non-combustible breaks (walkways, etc.)

From three to 10 metres from the home (Zone 1)
- Plants should be succulent (green), well-watered, and pruned of any dead material.
- No conifers (evergreens) should be in this area. Birches, which are a deciduous (leafy) tree but burn easily, should not be numerous. Branches should be well pruned, and all dead branches cut away and disposed of.
From 10 to 30 metres (Zone 2)
- Only small evergreens should be kept in this area. Deadfall and other combustible material should be removed. Spacing between trees is still of concern, particularly where evergreens (conifers) are concerned.
Beyond 30 metres (Zone 3)
- This area can be more "wild," but - if it your property - you should take care to regularly remove dead trees and deadfall, and prune branches as needed.
Construction techniques
A key cause of structure damage and loss due to forest fires is not – as one might think – related to direct exposure to flames. Rather, burning embers (called firebrands) from nearby forest fires contact with combustible elements of a building, usually the roof. Fanned by wind, those embers turn into secondary fires that then cause damage to the home. Firebrands carried by wind can spark fires more than a kilometre away from a main blaze. Disaster can result if these firebrands land on wood, vinyl, or other combustible elements of your home. The high-risk area is the roof, with the greatest risks lying with shallow-sloping or flat roofs.
Avoid: shallow-sloping or flat roofs. 
Do: specify non-combustible roofing (metal, clay, concrete, fibreglas composite. Standard asphalt shingles are also quite fire-resistant.)
Avoid: wood shakes and shingles on roof, even if deemed “fire retardant.” Tests show that after 10 years, fire-treated shakes and shingles lose fire resistance. Homes with wood shake/shingle roofs are two to 12 times more likely to suffer fire loss related to adjacent wildfires.
After roofing material, the next most vulnerable element of a home is its cladding, or siding. Flammable siding (vinyl) is a risk, especially if there is not sufficient clearance from combustible ground cover. This is one of the reasons why appropriate landscaping is such a key to reducing wildfire risk.

Do: Use brick fascia, stucco, metal, and fibre-concrete (Hardiplank) siding products.
Avoid: vinyl siding.
As noted, firebrands are the primary way that fire spreads from forest to home. Because of their size, and the frequent winds that accompany fires (either due to existing weather patterns, or due to movement of air caused by combustion), these small embers can infiltrate ventilation openings in the home.
Do: Install fine mesh over attic vents, HRV vents, and other openings in the building envelope. Alternately, create a “forest fire plan,” that includes temporarily closing these openings with fibreglas insulation or other mechanical devices.
Soffits - that's the gap between the wall and the edge of a roof - are often covered with vinyl. Even on homes with brick fascia or metal cladding, this represents a weak point in terms of fire defense: many homes are designed to vent the home through the soffits, that is, air is drawn into the attic at the soffits. In hot conditions, it's easy to see how that air current can suck a firebrand into a vinyl soffit or into the attic itself.
Those living near forests and woodlands should consider alternatives to vinyl soffits. Metal panels are not considered a sufficient barrier alone, as they conduct heat and can warp if exposed to fire. Instead, alternative solutions – primarily derived from California – include cement-fibre board of some nature, or wood painted with a fire-resistant paint.
Do:
- use flat soffits, which minimize trapped heat and gas experienced with attaching soffits to sloped rafter/truss members.
- minimize overhangs.
- consider installing 5/8” exterior grade gypsum board as backing to other soffit materials.
- Consider gable-end vents with a secondary shutter system (to allow manual closure if needed), instead of soffit-and-ridge-vent systems. This will allow closed soffits, and eliminate updraft along the roofline.
As noted, firebrands are the primary way that fire spreads from forest to home. Because of their size, and the frequent winds that accompany fires (either due to existing weather patterns, or due to movement of air caused by combustion), these small embers can infiltrate ventilation openings in the home.
Do: Install fine mesh over attic vents, HRV vents, and other openings in the building envelope. Alternately, create a “forest fire plan,” that includes temporarily closing these openings with fibreglas insulation or other mechanical devices.
